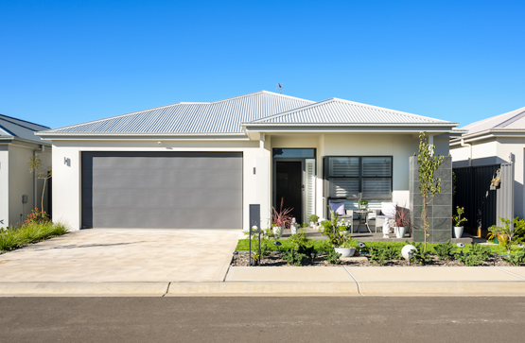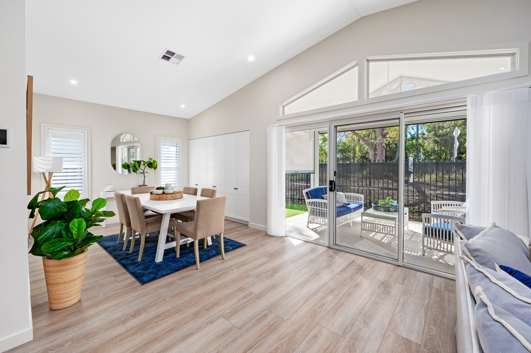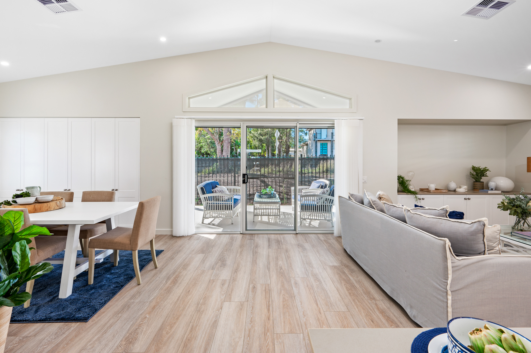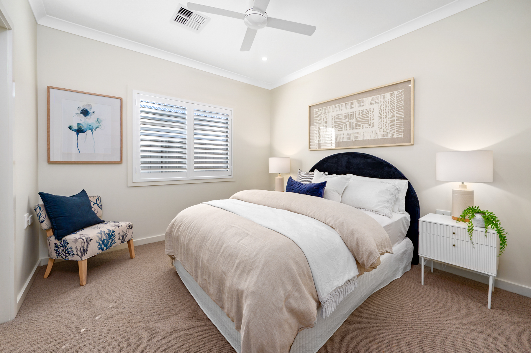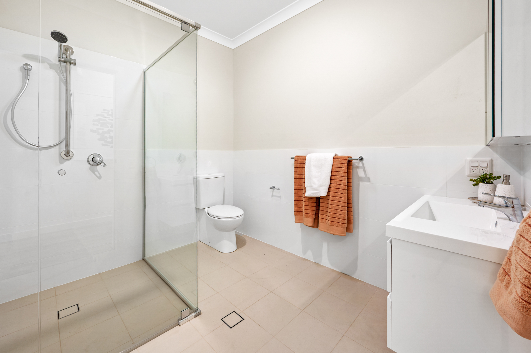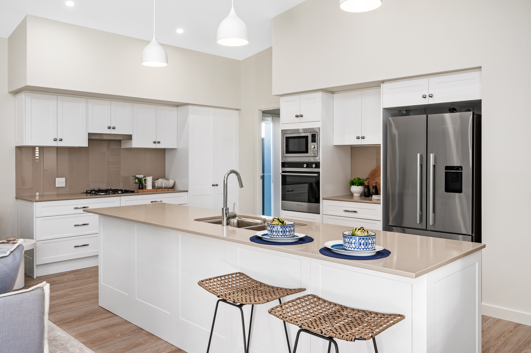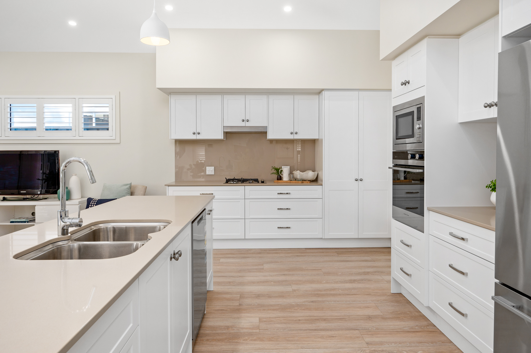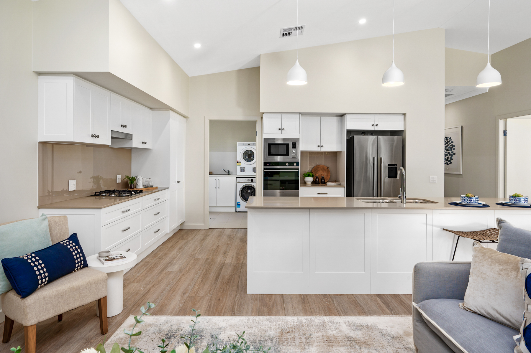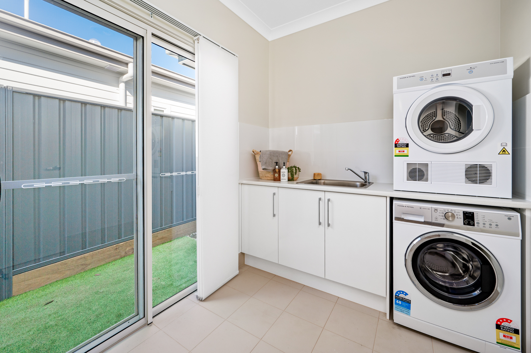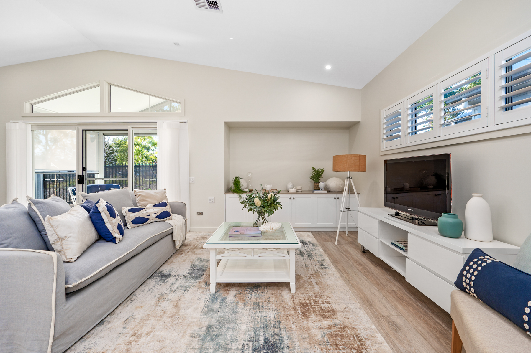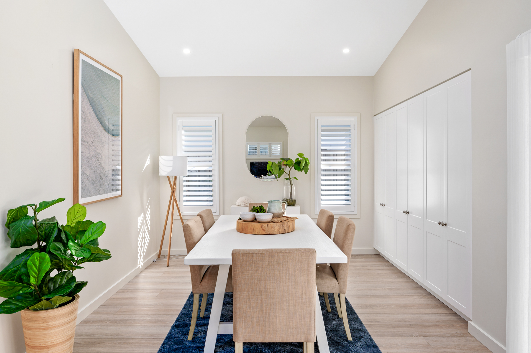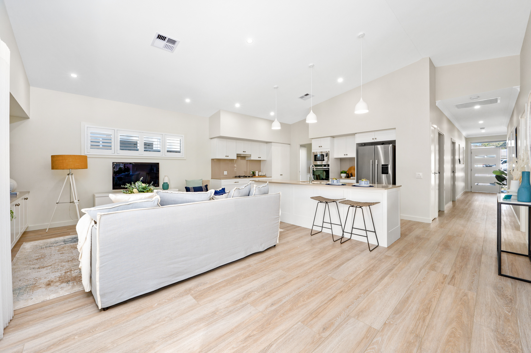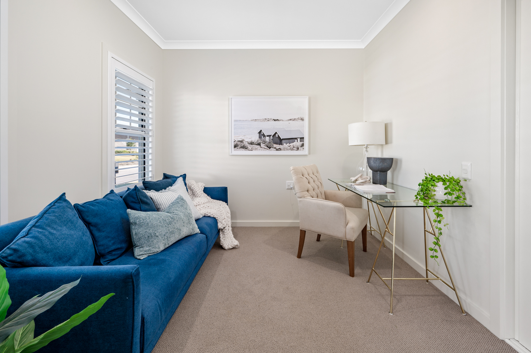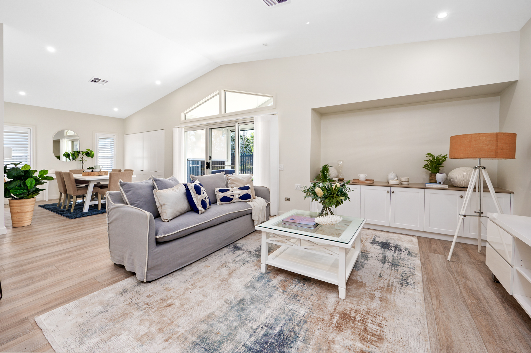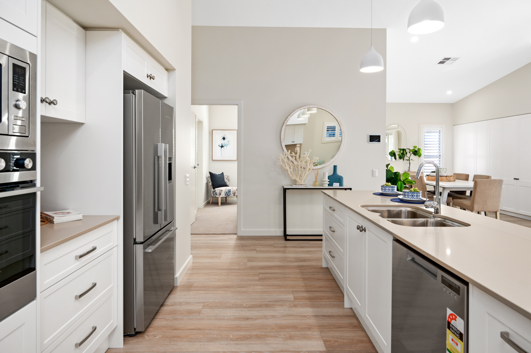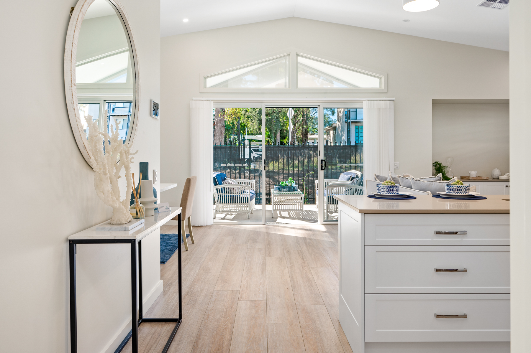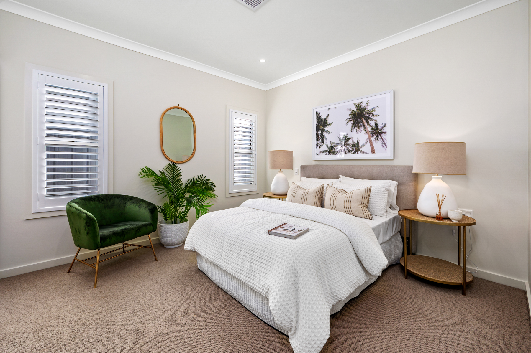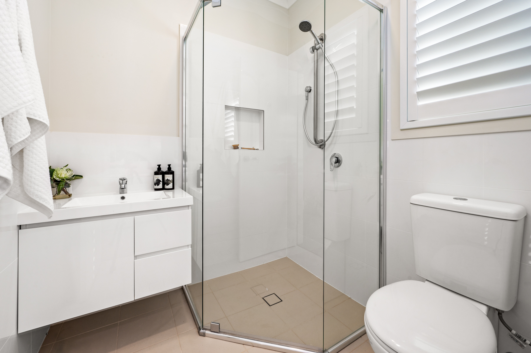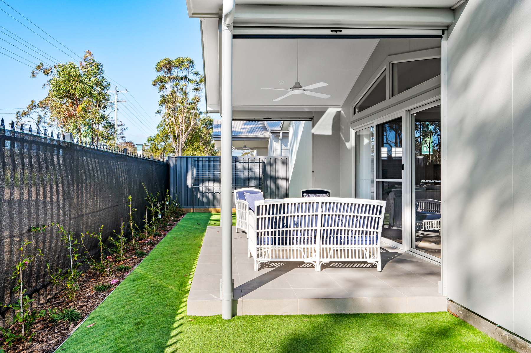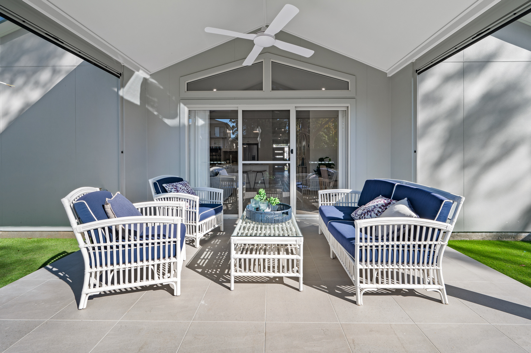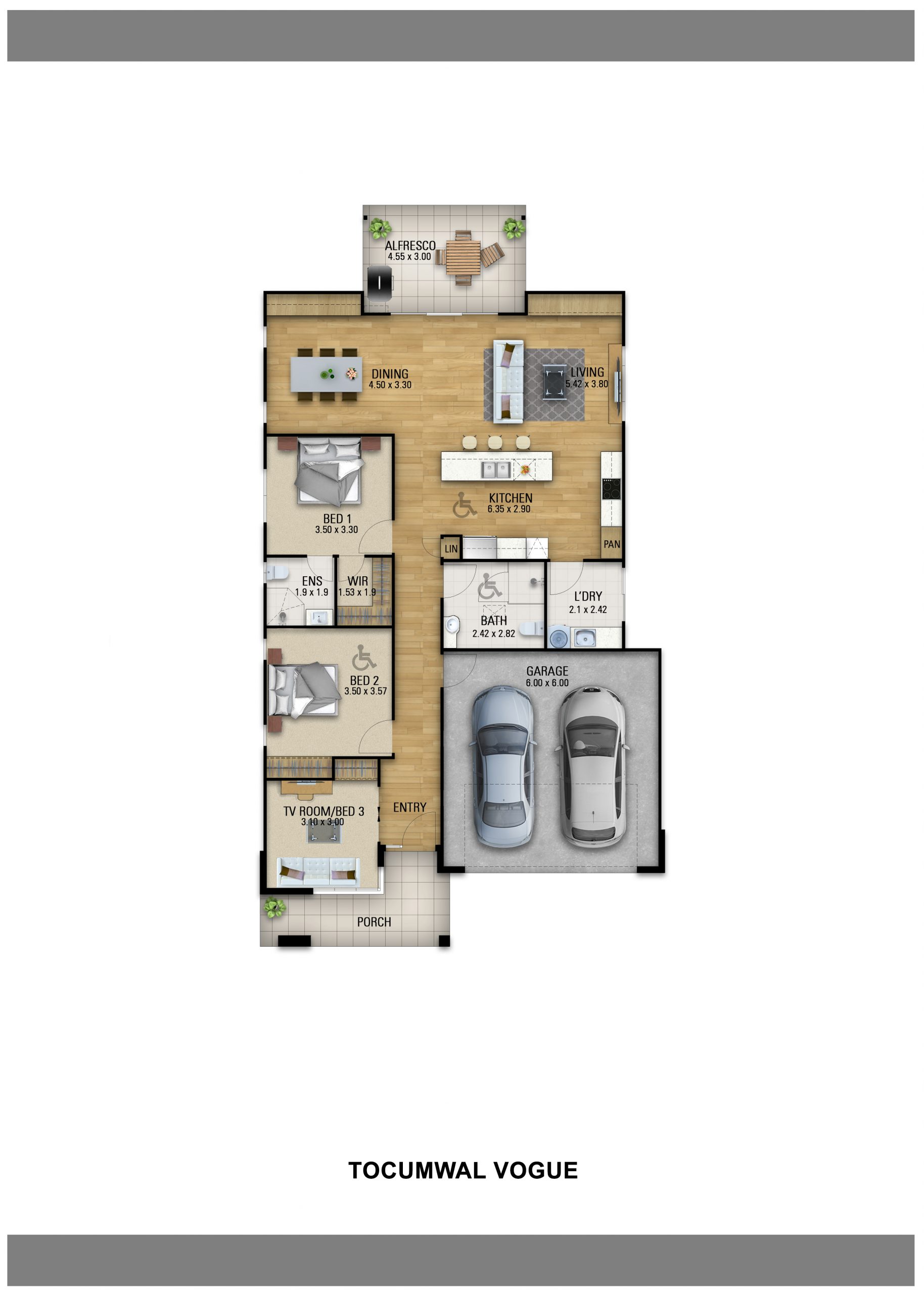Tocumwal with Vogue Facade
191m2
3
2
2
Our largest and undoubtedly most impressive home design, the Tocumwal, is ideal for those accustomed to a bigger family home who want to downsize without compromise.
The Tocumwal boasts an abundance of space throughout, with every room and living area proportioned on a grand scale.
The generous living spaces at the rear are infused with light from the high set triangular window and soaring, raked ceilings. It also features two new design elements that could provide the perfect place for your sideboard. The entertainer will love the freestanding kitchen island and the seamless flow out to the covered alfresco terrace that sits snugly in your private garden.
Rest assured; the Tocumwal has been cleverly and strategically designed to comply with the latest accessibility codes, offering wider doorways and hallways, a fully accessible kitchen, a main bathroom, and a master bedroom.
Spanning 191sqm, you’ll feel right at home in our beautiful Tocumwal home!
- High Ceilings (2.7m)
- Tiled Porch/Entry
- Oversized Double Garage
- Ensuite & WIR
- Raked Ceiling to Living/Dining/Kitchen
- Kitchen with Island Bench
- Alfresco Entertaining Area
Interested? Contact us now
To discover more about our homes, request a price list or a private tour, simply call 1300 927 786 or fill out the form below and our friendly team will be in touch.
